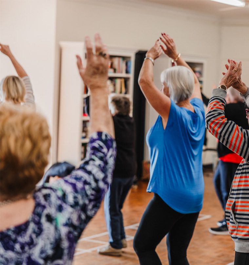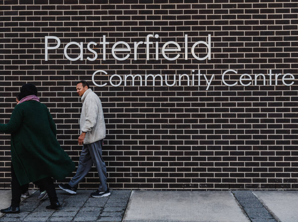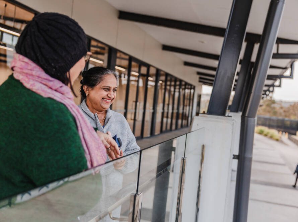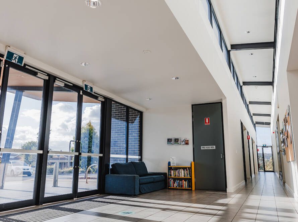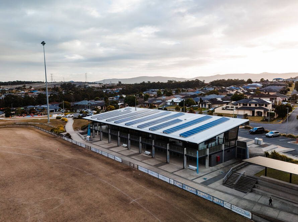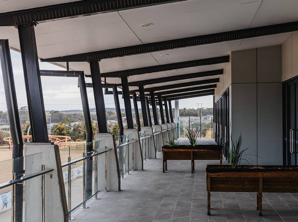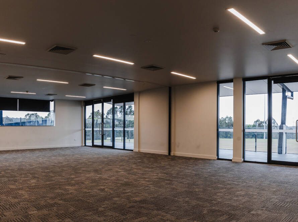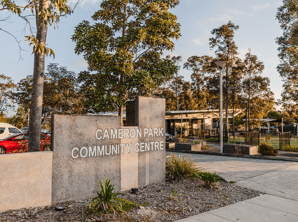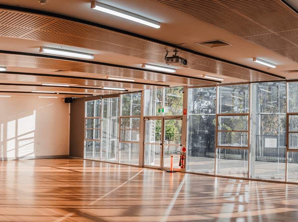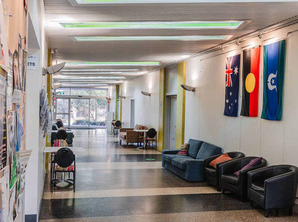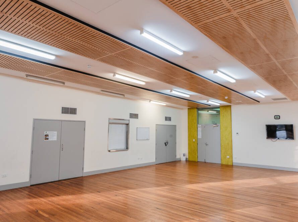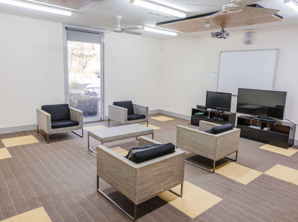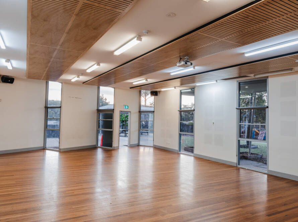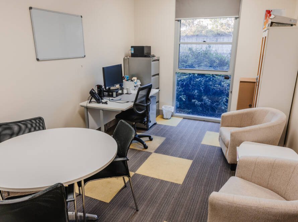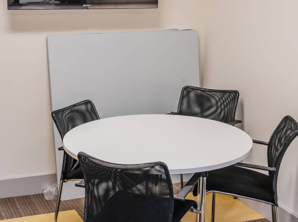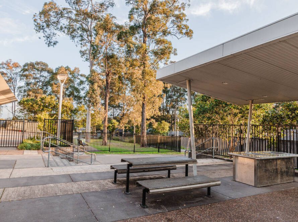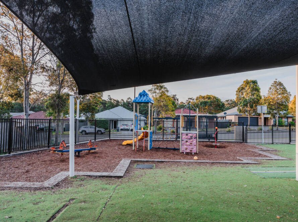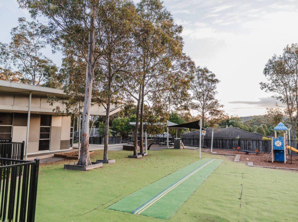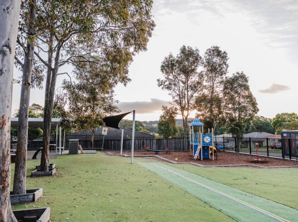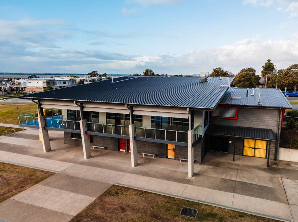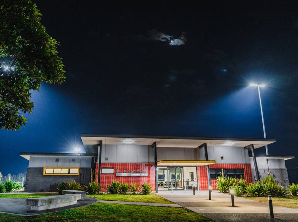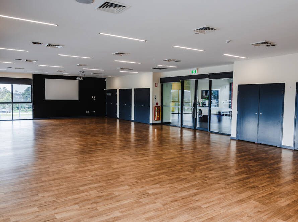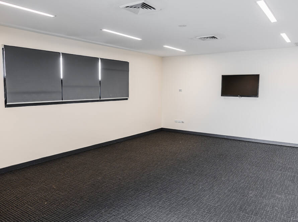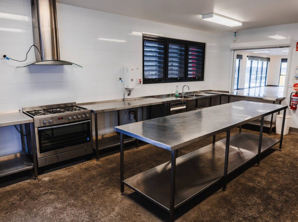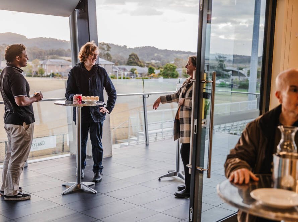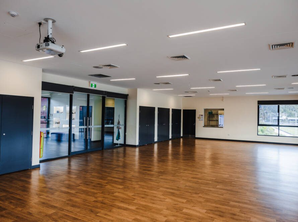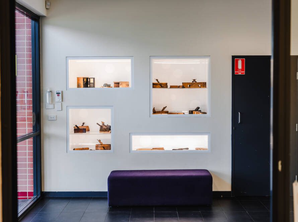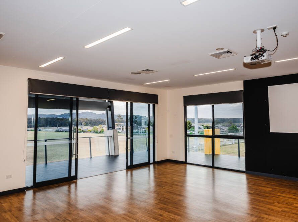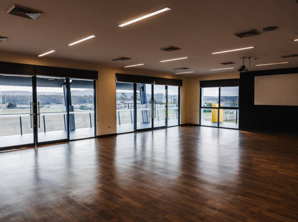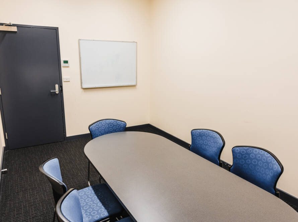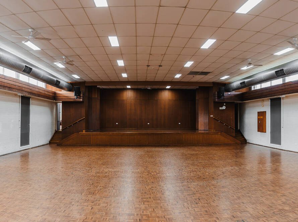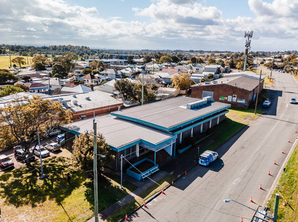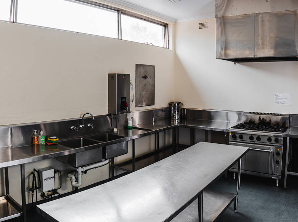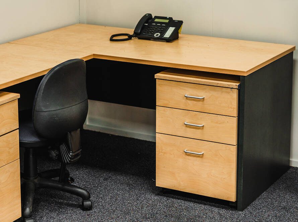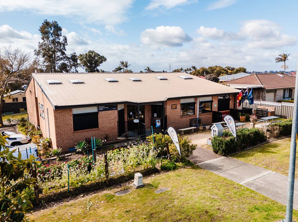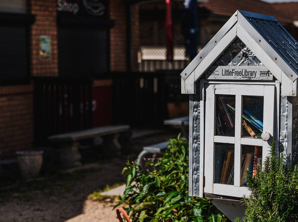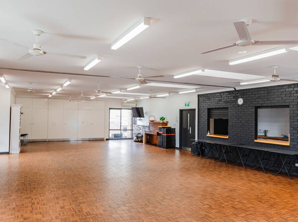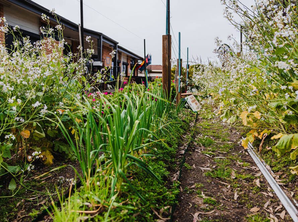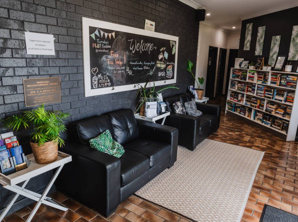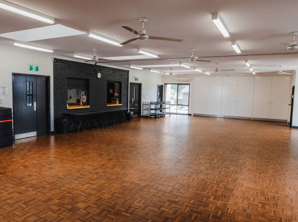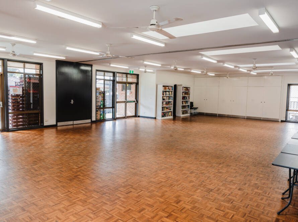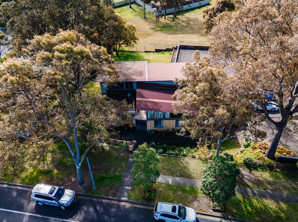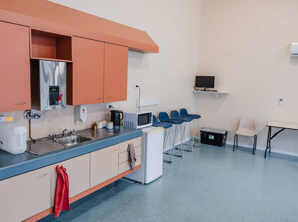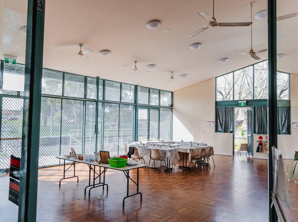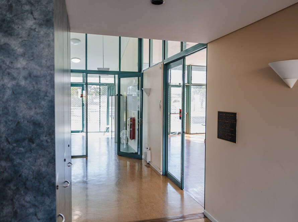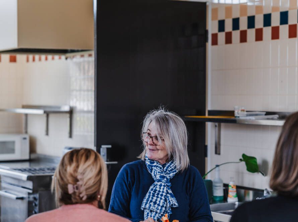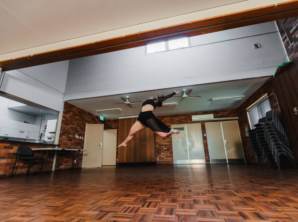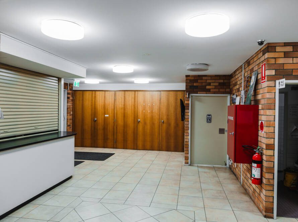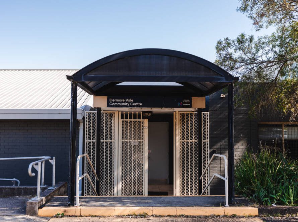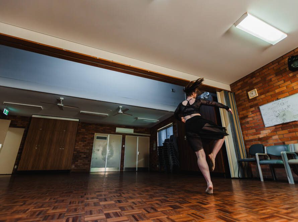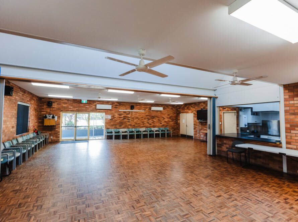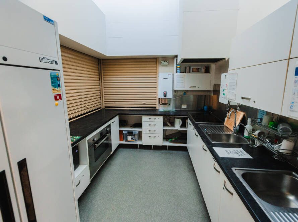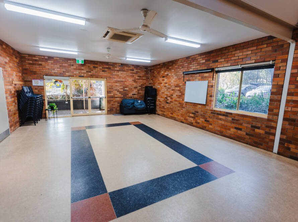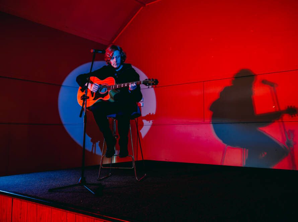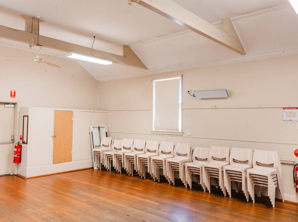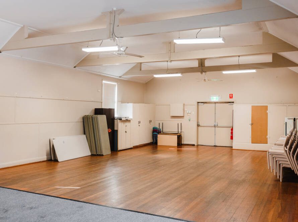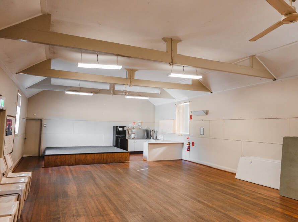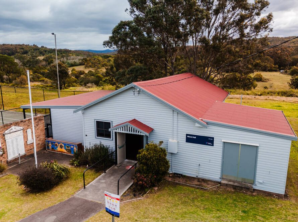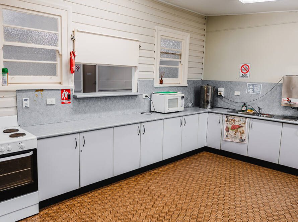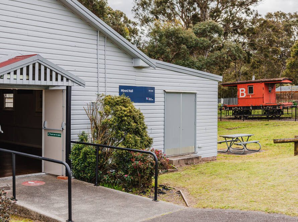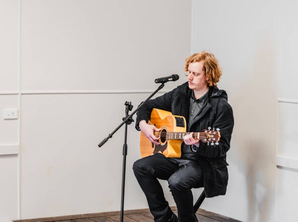Venue Hire
Overview
We have a range of furnished venues available for hire at affordable rates at various locations in the Newcastle and Lake Macquarie area. Our venues cater for a wide range of needs, events and capacity sizes up to 250 people. We offer modern function centres with large function rooms, commercial kitchens, meeting rooms and offices. Most venues are air conditioned and some are equipped with audio systems and projectors.
Our venues are ideal for
Weddings
Functions
Special Events
Anniversaries
Baby Showers
Engagement Parties
Graduations
Celebrations
Kids Parties
Birthdays
Christenings
Conferences
Gatherings
Training & Seminars
Workshops
Exhibitions
Fundraisers
Religious Events
Cultural Events
Rehearsals
Dances
Performances
Social Events
Delivering Community Services
Available for casual & regular hire
Venues are well located on or in close proximity to main roads, public transport with off street parking, 15-25 minutes drive from Newcastle CBD and only 90 minute drive from Sydney on M1 Motorway.
- Bookings after 5:00PM Fridays are classed as weekend hire.
- Fees/ Charges and Terms & Conditions apply.
- Tables and chairs provided at each venue.
Pasterfield Community Centre is a modern, fully air-conditioned facility comprising a large hall and two meeting rooms opening onto the break-out terrace overlooking the sporting oval with expansive views across Lake Macquarie.
The Centre is our most popular venue for weddings, private functions, and celebrations. It’s also ideally suited for dance classes, education and training, workshops, expos, conferences and seminars etc. The facility has substantial off-street parking and is fully accessible.
The Hall/Function Room accommodates 150 people seated in rows (or 120 seated at tables). It’s equipped with an audio system, adjoining commercial kitchen (crockery / cutlery supplied) and ceiling mounted data projector is available for hire.
Meeting Rooms 1 & 2 are comfortably sized, carpeted rooms also open onto the terrace. A data projector is available (additional cost). Each Meeting Room can seat 50 people in rows (or 30 at tables). Note: For larger groups Meetings Room 1 & 2 can combine to create a large meeting space by opening the dividing modular panel wall. The combined meeting rooms can seat 100 people in rows (or 60 at tables) and a data projector is available for hire.
Please note that bookings after 5:00pm on a Friday are classed as weekend hires.
Cameron Park Community Centre is a modern, fully air-conditioned facility comprising of three halls, a soundproof meeting room, interview room, a shaded BBQ area with picnic tables and a fabulous children’s playground (accessible by the general public).
Fully accessible with off street parking, the facility lends itself to a range of uses providing a wonderful place in the community to create memorable events.
The Large Hall accommodates 150 people seated in rows (or 120 seated at tables). It’s equipped with a drop-down projector screen, quality audio system, adjoining commercial kitchen (crockery supplied) with servery and ceiling mounted data projector is available for use (additional cost). It comes furnished with tables and chairs
The two Medium sized halls can each seat 75 people seated in rows (or 50 at tables).
The front medium sized hall features a motorised projector screen, quality audio system and ceiling mounted projector. Furnished with tables and chairs the room opens onto the beautiful outdoor BBQ area and playground area.
The rear medium sized hall is equipped with a wall mounted TV with built in DVD player, servery access to commercial kitchen and opens out onto a secure outdoor breakout area. Furnished with tables and chairs, it also offers child sized tables and chairs (if required).
The Sound Proof Room is the ideal room for confidential conferences, interviews, band practice, training groups, committee meetings or small functions for 25 guests or less. Fully sound proofed and carpeted, it has a fixed data projector and smartboard also available for use.
The Interview Room accommodates 2 people.
The Commercial Kitchen features a 6-burner gas stove, commercial dishwasher, commercial microwave, commercial fridge and freezer and has cutlery and crockery available. The kitchen is available for hire either individually or in conjunction with another room. Limited access to the kitchen (ie; fridges) available at no charge.
Please note that bookings after 5:00pm on a Friday are classed as weekend hires.
Fletcher Community Centre is a popular, modern, air-conditioned facility comprising a large hall and carpeted meeting rooms that are fully accessible with plentiful off-street parking.
The Hall/Function Room accommodates 100 people and is equipped with a built-in audio system, ceiling mounted data projector. The commercial kitchen features a commercial fridge, large oven with 5 burner cooktop, microwave, urn and commercial dishwasher (crockery and cutlery supplied) and adjoins the main hall with servery window and door.
The room opens onto the break-out verandah area overlooking the sporting oval with expansive views to the tree top ridges to the West.
The large meeting room equipped with wall
mounted TV accommodates 15 people, and the smaller meeting room up to 6 people. Both meeting rooms have access to the kitchenette with hot water facilities.
Wallsend Pioneers Memorial Hall is a large air-conditioned venue suited for larger gatherings and public events.
The Hall comfortably accommodates 200 people and features timber floors, a raised stage with wings, a back-stage crossover area with private amenities and changerooms and audio system.
A large furnished office space accommodates up to 4 people and is suitable for office work, small meetings, or as a small breakout space for larger events.
Other features include a semi-commercial kitchen, with a large oven and five-burner stove, stainless steel benchtops, microwave, large fridge, and an urn for tea and coffee. The facility has on street parking and has ramp access via Kemp St.
Maryland Neighbourhood Centre comprises a large air conditioned hall with semi-commercial kitchen, plus two large air conditioned office spaces. It features an outdoor break-out patio and fenced children’s play ground. Disabled toilet, access and parking. Off street parking.
The Hall accommodates 80 people and features a parquetry floor and servery window onto a good-sized domestic kitchen with full-sized fridge, stove and microwave.
The furnished offices can each accommodate 1 – 3 people.
Maryland Conference Centre comprises a medium sized hall/activities room, meeting rooms and office spaces and large shared kitchen. The Activity room and Social room have access to a break-out deck area and shared outdoor half basketball court and grassed yard area. The facility has a semi commercial kitchen with a fridge, stove, and microwave. The Centre is fully accessible with accessible toilet, accessible parking, access ramp at the rear plus off-street parking.
The medium sized hall/activities room accommodates 75 people. It features a parquetry-floor, ceiling fans, a servery window onto the semi commercial kitchen, and opens onto the outdoor breakout deck area.
The Social Room accommodates up to 20 people and features a small kitchenette with hot water facilities, air-conditioning and opens out onto the outdoor breakout deck area.
The Meeting Room comfortably accommodates up to 4 people and is equipped with air-conditioning.
Elermore Vale Community Centre comprises a large hall, meeting room and large office space, complete with semi commercial kitchen (limited crockery / cutlery supplied) featuring a commercial fridge, oven, microwave and urn, access to an enclosed yard, off street parking and an access ramp is located at the front of the building.
The Hall accommodates 80 people and features a parquetry floor, air conditioning, a servery window to the adjoining commercial kitchen, and opens onto the enclosed verandah.
The Meeting room accommodates 15 people and is equipped with air conditioning, a wall mounted TV and opens onto the enclosed verandah.
The furnished office comfortably accommodates 4 people and is equipped with air conditioning, and a roller shutter window opening onto the foyer.
The Hall can accommodate up to 65 people and features a timber floor, small carpeted platform stage, ceiling fans, kitchenette with a fridge, oven and urn, and access to a small grassed breakout area behind the facility. The facilities rear door or access ramp on the side can be used to access the external amenities block.
The hall lends itself well for events such as children’s birthday parties, dance/exercise classes, or any other gatherings that require only a smaller space.
There are 55 chairs and 15 trestle tables provided.
Located on a beautiful reserve the Hall can accommodate up to 80 people and features a timber floor, small platform stage, air conditioning, and has access via the hallway to a small timber balcony on the side of the facility. The domestic kitchen has a fridge, stove/oven, microwave, pie oven, urn, and a serving window to the hall.
The hall is near a public children’s playground and is well suited for children’s parties, social groups, and holding regular classes for dance, fitness or martial arts. It has on street parking, 60 chairs and 16 trestle tables provided, and has an access ramp via the timber balcony.
How to book
For assistance or more information –
Email bookings@thecanopy.org.au or phone 02 4908 1140.
Terms and Conditions
Pasterfield Community Centre
Cameron Park Community Centre
Fletcher Community Centre
Wallsend Pioneers Memorial Hall
Elermore Vale Community Centre
Elermore Vale Community Hall
Maryland Conference Centre
Maryland Neighbourhood Centre
Minmi Progress Hall
